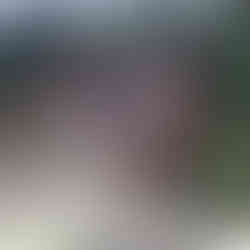
We are delighted to see Utsuroi House taking shape. Working with Hyde + Hyde Architects we are the Structural Engineers for the project incorporating a reinforced concrete substructure basement and retaining walls built into the steep sloping site with a CLT frame superstructure (Cross Laminated Timber). Timber frame Contractors are Excel Structures.

The unique shape, large cantilevers and large wing walls provided challenging loading and analysis which were 3D finite element computer modelled.
























Comments